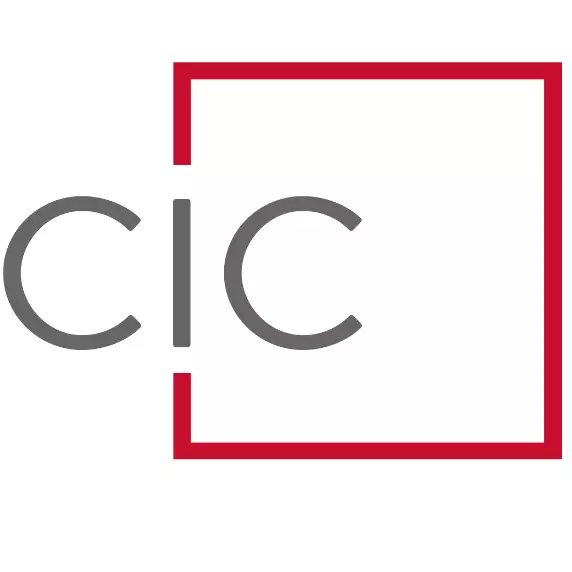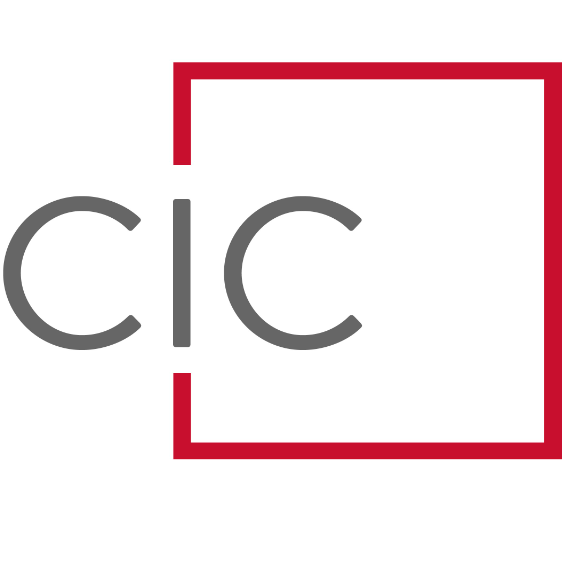
1196 N Country Club RD Brevard, NC 28712
2 Beds
1 Bath
5,732 SqFt
UPDATED:
Key Details
Property Type Single Family Home
Sub Type Single Family Residence
Listing Status Active
Purchase Type For Sale
Square Footage 5,732 sqft
Price per Sqft $225
MLS Listing ID 4309337
Style Cabin,Other
Bedrooms 2
Full Baths 1
Construction Status Completed
Abv Grd Liv Area 4,652
Year Built 1930
Lot Size 2.960 Acres
Acres 2.96
Property Sub-Type Single Family Residence
Property Description
Beyond the building itself, the property includes ample parking, green space, and an outdoor entertaining platform—all in a prime location to bring your vision to life. Schedule your private showing today and explore the possibilities this landmark property has to offer.
Location
State NC
County Transylvania
Zoning GR4
Rooms
Basement Daylight, Exterior Entry, Interior Entry, Partially Finished
Upper Level Primary Bedroom
Upper Level Bedroom(s)
Upper Level Bathroom-Full
Upper Level Kitchen
Upper Level Living Room
Interior
Heating Central, Heat Pump
Cooling Central Air, Heat Pump
Flooring Tile, Wood
Fireplaces Type Wood Burning
Fireplace true
Appliance Other
Laundry Upper Level, Other - See Remarks
Exterior
Utilities Available Cable Available, Cable Connected, Electricity Connected, Fiber Optics, Natural Gas, Wired Internet Available
Waterfront Description None
Roof Type Shingle
Street Surface Gravel
Porch Covered, Deck, Front Porch, Porch
Garage false
Building
Lot Description Creek Front, Level, Sloped
Dwelling Type Site Built
Foundation Basement
Sewer Public Sewer
Water City
Architectural Style Cabin, Other
Level or Stories Two
Structure Type Brick Full,Log
New Construction false
Construction Status Completed
Schools
Elementary Schools Unspecified
Middle Schools Unspecified
High Schools Unspecified
Others
Senior Community false
Restrictions Deed,Use,Other - See Remarks
Special Listing Condition None






