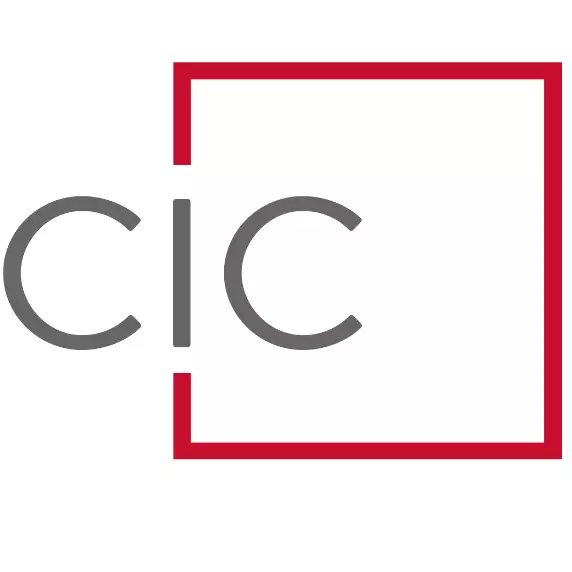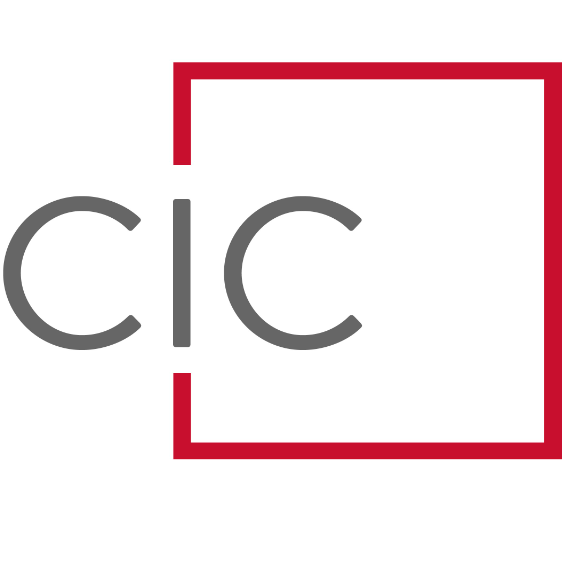
6033 Santee River WAY Belmont, NC 28012
4 Beds
3 Baths
2,820 SqFt
UPDATED:
Key Details
Property Type Single Family Home
Sub Type Single Family Residence
Listing Status Active
Purchase Type For Sale
Square Footage 2,820 sqft
Price per Sqft $180
Subdivision Villages At South Fork
MLS Listing ID 4299924
Bedrooms 4
Full Baths 2
Half Baths 1
HOA Fees $275/ann
HOA Y/N 1
Abv Grd Liv Area 2,820
Year Built 2021
Lot Size 8,276 Sqft
Acres 0.19
Property Sub-Type Single Family Residence
Property Description
Location
State NC
County Gaston
Zoning R
Rooms
Main Level Kitchen
Upper Level Bathroom-Full
Upper Level Bedroom(s)
Upper Level Bedroom(s)
Upper Level Flex Space
Interior
Interior Features Drop Zone, Kitchen Island, Open Floorplan, Pantry
Heating Electric
Cooling Central Air
Flooring Carpet, Tile, Vinyl
Fireplaces Type Electric, Family Room
Fireplace true
Appliance Dishwasher, Disposal, Refrigerator with Ice Maker, Wall Oven, Washer/Dryer
Laundry Laundry Room, Upper Level
Exterior
Garage Spaces 2.0
Fence Back Yard, Fenced, Full
Community Features Street Lights
Roof Type Shingle
Street Surface Concrete,Paved
Porch Covered, Front Porch, Rear Porch
Garage true
Building
Lot Description Cul-De-Sac
Dwelling Type Site Built
Foundation Slab
Sewer Public Sewer
Water City
Level or Stories Two
Structure Type Fiber Cement
New Construction false
Schools
Elementary Schools Mcadenville
Middle Schools Holbrook
High Schools Stuart W Cramer
Others
HOA Name Superior Management
Senior Community false
Restrictions Architectural Review,Subdivision
Acceptable Financing Cash, Conventional, FHA, VA Loan
Listing Terms Cash, Conventional, FHA, VA Loan
Special Listing Condition None






