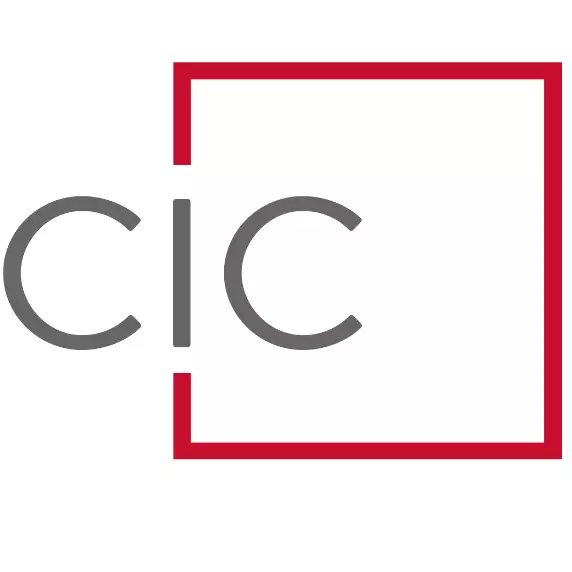$810,000
$849,000
4.6%For more information regarding the value of a property, please contact us for a free consultation.
2484 Brookhaven PL Brookhaven, GA 30319
3 Beds
4.5 Baths
3,402 SqFt
Key Details
Sold Price $810,000
Property Type Townhouse
Sub Type Townhouse
Listing Status Sold
Purchase Type For Sale
Square Footage 3,402 sqft
Price per Sqft $238
Subdivision Brookhaven Place
MLS Listing ID 7104425
Style Townhouse, Traditional
Bedrooms 3
Full Baths 4
Half Baths 1
Year Built 1981
Annual Tax Amount $7,190
Tax Year 2022
Lot Size 0.280 Acres
Property Sub-Type Townhouse
Property Description
Beautiful jewel box townhome in Historic Brookhaven minutes to Capital City Club. Home has been totally renovated with 4 finished levels all filled with custom touches. Main level has an open concept with beautiful kitchen custom cabinetry opening up to the dining room and living room with exquisite lighting, bookcases and gas fireplace. Lower level currently is used as a family room with home office and renovated full bath but could easily be used as a bedroom. Lower level has a private patio with access to the common grounds. The 3rd level has a wonderful guest suite with full bath as well as the primary suite. Primary suite features a generous size bath with huge walk-in shower and free-standing soaking tub. A large walk-in custom closet complete this suite. The 4th floor has a fully finished great sized bonus room and full bath. This floor could easily be turned into a 4th bedroom suite. This light filled room contains 3 large sky windows that open to become a walkout balcony. Brookhaven Place is a gated community that is easy to lock and leave as well as walking distance to shopping, restaurants and MARTA.
Location
State GA
County Dekalb
Area Brookhaven Place
Rooms
Other Rooms None
Dining Room Open Concept
Kitchen Breakfast Bar, Cabinets White, Kitchen Island, Pantry, Stone Counters, View to Family Room, Wine Rack
Interior
Heating Central, Forced Air, Natural Gas
Cooling Central Air
Flooring Ceramic Tile, Hardwood
Fireplaces Number 1
Fireplaces Type Gas Log, Gas Starter, Living Room
Equipment None
Laundry In Hall, Upper Level
Exterior
Exterior Feature Awning(s), Balcony, Courtyard, Private Front Entry, Private Rear Entry
Parking Features Garage, Garage Door Opener, Garage Faces Front, Level Driveway
Garage Spaces 1.0
Fence Fenced, Wrought Iron
Pool None
Community Features Gated, Homeowners Assoc, Near Marta, Near Schools, Near Shopping, Near Trails/Greenway, Public Transportation, Street Lights
Utilities Available Other
Waterfront Description None
View Y/N Yes
View Other
Roof Type Composition
Building
Lot Description Back Yard, Landscaped, Level
Story Three Or More
Foundation Slab
Sewer Public Sewer
Water Public
Structure Type Synthetic Stucco
Schools
Elementary Schools Ashford Park
Middle Schools Chamblee
High Schools Chamblee Charter
Others
Special Listing Condition None
Read Less
Want to know what your home might be worth? Contact us for a FREE valuation!

Our team is ready to help you sell your home for the highest possible price ASAP

Bought with Dorsey Alston Realtors





