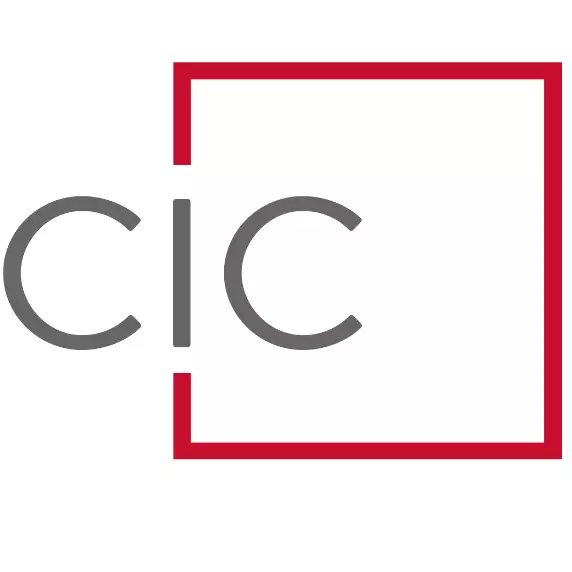$760,000
$759,999
For more information regarding the value of a property, please contact us for a free consultation.
14125 Derby Farm LN Charlotte, NC 28278
5 Beds
5 Baths
4,487 SqFt
Key Details
Sold Price $760,000
Property Type Single Family Home
Sub Type Single Family Residence
Listing Status Sold
Purchase Type For Sale
Square Footage 4,487 sqft
Price per Sqft $169
Subdivision Southern Trace
MLS Listing ID 4223432
Style Traditional
Bedrooms 5
Full Baths 4
Half Baths 1
HOA Fees $75/qua
Year Built 2018
Lot Size 0.320 Acres
Property Sub-Type Single Family Residence
Property Description
NEW PRICE $759,999!!! SELLER MOTIVATED!! Welcome home to this stunning 3 level, 5-bedroom 4.5 bath home in sought after Southern Trace neighborhood. This home has it all w/ dual staircases, updated lighting, gourmet kitchen with castled cabinetry, subway tile backsplash, double convection wall oven & 5 burner gas cooktop, primary suite with sitting alcove, finished 3rd level features a full bed/bath and bonus room. Enjoy a fun movie night in the newly updated upper-level theater room w/ new carpet, Martin Logan surround system, projection screen, 7-seat theater seating from 4Seating, & concession stand w/popcorn popper all convey. Ice machine & FRIDGE in theater room do not convey, The spacious yard features irrigation system, hardscape steps and pavers around trees, backyard privacy fence, pergola with lighting. Epoxy flooring in 3 car garage & tankless gas heater.
Enjoy neighborhood pool & playground. 24hr notice required for showing. Schedule a tour of this beautiful home TODAY.
Location
State NC
County Mecklenburg
Zoning N1-A
Interior
Heating Forced Air, Natural Gas, Zoned
Cooling Central Air, Zoned
Flooring Carpet, Hardwood, Tile
Fireplaces Type Family Room
Laundry Electric Dryer Hookup, Main Level
Exterior
Exterior Feature In-Ground Irrigation
Garage Spaces 3.0
Fence Back Yard
Community Features Outdoor Pool, Playground, Street Lights
Utilities Available Cable Available
Roof Type Shingle
Building
Lot Description Wooded
Foundation Crawl Space
Builder Name Lennar
Sewer Public Sewer
Water City
Structure Type Hardboard Siding
New Construction false
Schools
Elementary Schools Palisades Park
Middle Schools Southwest
High Schools Palisades
Others
Acceptable Financing Cash, Conventional, VA Loan
Listing Terms Cash, Conventional, VA Loan
Special Listing Condition None
Read Less
Want to know what your home might be worth? Contact us for a FREE valuation!

Our team is ready to help you sell your home for the highest possible price ASAP
© 2025 Listings courtesy of Canopy MLS as distributed by MLS GRID. All Rights Reserved.
Bought with Toya Roseboro • EXP Realty LLC Mooresville





