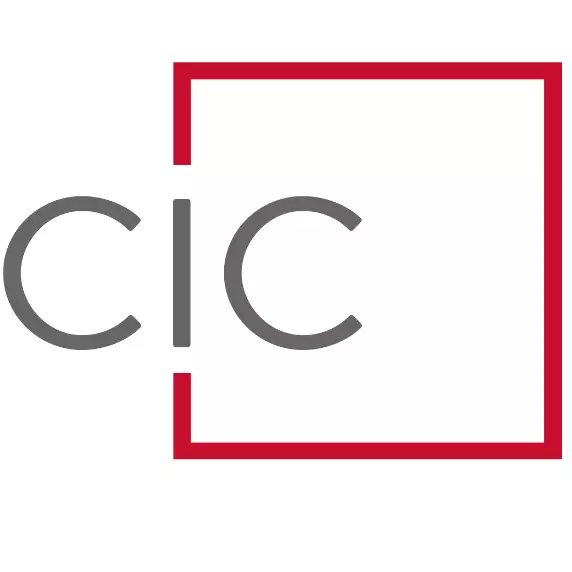$1,316,000
$1,295,000
1.6%For more information regarding the value of a property, please contact us for a free consultation.
3 Amherst RD Asheville, NC 28803
4 Beds
4 Baths
4,814 SqFt
Key Details
Sold Price $1,316,000
Property Type Single Family Home
Sub Type Single Family Residence
Listing Status Sold
Purchase Type For Sale
Square Footage 4,814 sqft
Price per Sqft $273
Subdivision Biltmore Forest
MLS Listing ID 4281202
Style Ranch
Bedrooms 4
Full Baths 3
Half Baths 1
Year Built 1964
Lot Size 0.760 Acres
Property Sub-Type Single Family Residence
Property Description
Offer Deadline By Monday Noon. Experience executive living at 3 Amherst Rd, a distinguished home in the prestigious Town of Biltmore Forest. This exquisite residence offers 4 bedrooms and 3.5 baths, featuring a spacious open living plan, grand foyer, an impressive, great room show- stopper connecting to a gourmet kitchen and formal dining room. The lower level is an entertainer's dream, boasting a sophisticated glass temperature controlled wine cellar, a second full kitchen, state-of-the-art media theatre room, dedicated library area and guest suite. Enjoy seamless indoor-outdoor living with three distinct patios, all situated on a meticulously landscaped .76-acre lot with a double garage. This home is primed and ready for you to make it your own! Close to Biltmore Estate, Restaurants, Hospital, and shopping. The Town of Biltmore Forest also has two community parks, a private golf club (Biltmore Forest Country Club), and is known its charm, natural beauty, and proximity to Asheville
Location
State NC
County Buncombe
Zoning R-1
Interior
Heating Forced Air, Natural Gas
Cooling Ceiling Fan(s), Central Air
Flooring Carpet, Tile, Wood
Fireplaces Type Gas, Gas Log, Gas Vented, Great Room
Laundry In Basement, Laundry Room
Exterior
Garage Spaces 2.0
Utilities Available Natural Gas, Underground Utilities
Roof Type Shingle
Building
Lot Description Cleared, Level, Wooded
Foundation Basement
Sewer Public Sewer
Water City
Structure Type Brick Full
New Construction false
Schools
Elementary Schools Estes/Koontz
Middle Schools Valley Springs
High Schools T.C. Roberson
Others
Acceptable Financing Cash, Conventional
Listing Terms Cash, Conventional
Special Listing Condition None
Read Less
Want to know what your home might be worth? Contact us for a FREE valuation!

Our team is ready to help you sell your home for the highest possible price ASAP
© 2025 Listings courtesy of Canopy MLS as distributed by MLS GRID. All Rights Reserved.
Bought with Stacey Klimchuk • Ivester Jackson Blackstream





